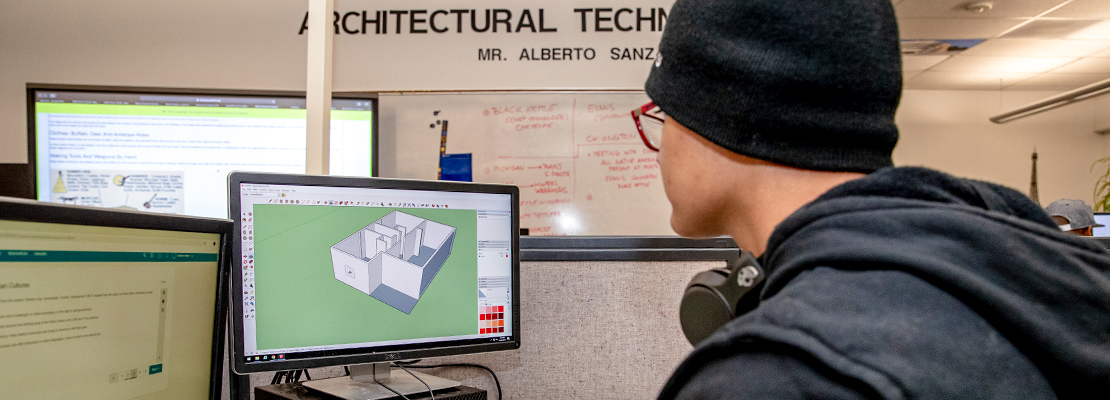Academics
Construction Technology
Emergency Medical Technician (EMT)
Manufacturing

This course is designed to prepare students for entry-level architectural drafting positions or advanced studies. Students use current industry AutoCad (2D Computer Aided Drafting), Revit (Building Information Modeling), and SketchUp (Surface Modeling) to design homes and create construction documents, presentation drawings and models.
| Program Length | Program Times | High School Credits |
|---|---|---|
| Four Semesters | AM: 8:20-10:50 PM: 1:15-3:50 | 15 Elective Credits |
| Semester 1 | Semester 2 | Semester 3 | Semester 4 |
AEC 1100
Intro to Design Theory (3 credits)
CAD 1110
Sketchup
(3 credits)
AEC 1220
Architectural Drawing (4 credits)
CAD 2220
Revit Architecture
(3 credits)
CAD 2204
at CCD – AutoCAD Architecture
CEC Architecture & AutoDesk CAD Certification
Or Internship
Capstone completion can be achieved in 4 semesters (either completion of all college coursework or pass industry certification).
| Name | Title | Department | |
|---|---|---|---|
| Margarita Gonzalez | Teacher | Architecture | m_gonzalez-cardenas@dpsk12.net |
Students at other schools, talk to your school counselor about attending CEC part-time for career classes or our CEC Part-time Counselor, Zachary Williams.